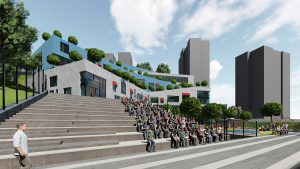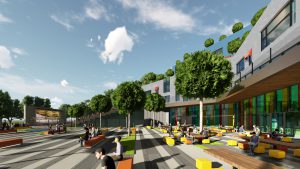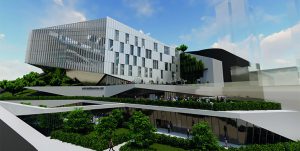The Ministry of Education Living Schools Project was announced at the Sultanahmet Vocational and Technical High School on Thursday, October 15, with the participation of the Minister of National Education Ziya Selçuk. Turkey’s designed by the architectural office under the project include 15 schools in 23 different cities. 23 projects, rural schools from different schools in need of Turkey was prepared taking into consideration the dense urban population. With the Living Schools Project, which is aimed to reach 15 thousand students with a project area of approximately 150 thousand square meters and an average of 450 classrooms, kindergarten, primary school, secondary school, high school, special education business schools will be reconstructed or renewed by taking into account the geographical characteristics of the region where they are located. In all projects prepared, it is important to strengthen the social interaction of schools not only with their students but also with their environment. DİLEKCİ Architecture (DDA) supported this project with 2 schools it designed. One of the schools is “Adil Dilekci Gelişim High School”, which is planned to be in Gaziosmanpaşa, Istanbul; the other is ‘Ankara Gelişim High School’.
EDUCATIONAL BUILDINGS OF THE FUTURE AS TRANSFORMATING SPACES
Education system modeling has a multi-component setup. Architectural physical structure should include an approach that serves and paves the way for the inferences of these components. So how should this approach be? Children’s perception of time and space is very different for us… Their lives are fed by wealth beyond space and time limitations. Drawing, running, playing… Whatever they want to do by their nature is the only truth for them. This is a very distant cycle for lives that are programmed and limited like adult humans. Children first grasp the world with visual and auditory stimuli. From infancy, everything from the objects they touch to everything, to the toy they play, unknowingly affects their mental development. In the same sense, the images that architecture places in the collective memory directly shape the children’s world. As a tool that affects the entire mental and spiritual development of the child, what is the expression of architecture rather than scale and what children say to the world of perception is important. The worlds of perception and curiosity of new generation children should be rediscovered and new fictions should be created through transformation processes. In the process of understanding and grasping this new situation, it will mean the collapse of the ongoing education systems. Although physical activities are scientifically known to positively affect academic performance, physical activity in this period has always been suppressed and pushed out of the field of active education as something that can be done during a certain break or time period. Inelastic lessons and lecture hours, exams, reward-punishment-based study methodology should now be replaced by a productive, shared, internalized, and fun educational process. The destruction created by restricted and suppressed education systems in our children’s memories should be realized. It should turn into a productive space with no walls for the classrooms and flexible definitions of space.
Although physical activities are scientifically known to positively affect academic performance, physical activity in this period has always been suppressed and pushed out of the field of active education as something that can be done during a certain break or time period. Inelastic lessons and lecture hours, exams, reward-punishment-based study methodology should now be replaced by a productive, shared, internalized, and fun educational process. The destruction created by restricted and suppressed education systems in our children’s memories should be realized. It should turn into a productive space with no walls for the classrooms and flexible definitions of space. At the same time, educational structures should take responsibilities beyond just being those that operate an average of 8 hours a day for 8 months of the year. School buildings need to be transformed into structures that shape their immediate surroundings today. There should be “transformative spaces” that will cover all age groups of the society and become centers for solving social problems. These buildings, with their new mission, will become a driving force for cultural and social awareness and awareness with the effect of “transformative space” in our neighborhoods. These hybridized educational structures; It should become both a school, a cultural center, a family education area, a workshop, a sports area and an exhibition area, and it should contain the potentials that can be educational areas belonging to the whole society. The projects in Gaziosmanpaşa and Ankara, which we developed as Dilekci Mimarlık, were developed on the basis of all these determinations and inquiries.
MINISTRY OF EDUCATION ADIL DILEKCI HIGH SCOOL
 The educational structure project in Gaziosmanpaşa was designed taking into account the sociological and cultural layers of the immediate environment and the physical problems of the land. When the social environment is examined; Factors such as low-income families, drug addicted and violent young profile, women and family structure exposed to violence, low-educated female population aim to transform this structure into a public education center that lives actively every day of the year rather than just a school structure.
The educational structure project in Gaziosmanpaşa was designed taking into account the sociological and cultural layers of the immediate environment and the physical problems of the land. When the social environment is examined; Factors such as low-income families, drug addicted and violent young profile, women and family structure exposed to violence, low-educated female population aim to transform this structure into a public education center that lives actively every day of the year rather than just a school structure.
At the same time, it is an important problem to be solved that the project area has a height difference of 50 meters. Located at the intersection of the urban fabric on two very hard-to-reach elevations, this building was designed by considering the access to this school by children and families in the residential areas above and the users living at lower elevations. The main reason for the design of the form as a ramp is related to the effort to use this existing elevation difference in favor of the project. Thanks to this ramped building form, indoor and outdoor transition and continuity has been achieved in the project. Each closed area can directly access the outer space and the perception of inner and outer borders of the building becomes blurred. It has been ensured that the open areas obtained as well as the closed areas are made a part of the education area. Inclined ramp areas are used to solve the circulation between levels, but also allow many functions such as perma-culture cultivation areas, open exhibition areas, physical activity areas, even open air cinema area, concert area.
 In closed areas, flexible space setup is aimed. Beyond the age-focused closed education system, semi-open working areas where different age groups can receive joint education have been designed. These areas become non-class collective production areas. In addition, independent access, indoor sports halls and public education workshops, exhibition areas are also connected with the school structure through a controlled relationship. This makes the building a multi-layered, transformative space that lives continuously. In addition to high school education units with 32 classrooms, the project includes a 6-class kindergarten for working mothers, 8 independent workshop areas considering non-working housewives, 7 workshops shared with the school, alternative workshops for young people and indoor sports areas. It also becomes a public gathering and sharing space outside of educational hours.
In closed areas, flexible space setup is aimed. Beyond the age-focused closed education system, semi-open working areas where different age groups can receive joint education have been designed. These areas become non-class collective production areas. In addition, independent access, indoor sports halls and public education workshops, exhibition areas are also connected with the school structure through a controlled relationship. This makes the building a multi-layered, transformative space that lives continuously. In addition to high school education units with 32 classrooms, the project includes a 6-class kindergarten for working mothers, 8 independent workshop areas considering non-working housewives, 7 workshops shared with the school, alternative workshops for young people and indoor sports areas. It also becomes a public gathering and sharing space outside of educational hours.
Project Tag
-Project Name: M.E.B. ADIL DILEKCI High School
-Location: Gaziosmanpaşa, Istanbul
–Project Office: DİLEKCİ Architects / DDA
–Design Team: Durmuş Dilekci, Gözde Bekmezci, Kaan Mert Erturgut, Necip Coşkun
–Project Date: 2020
–Area (m²): 7.337 m²
–Total Construction Area (m²): 15.000 m²
MINISTRY OF EDUCATION ANKARA HIGH SCOOL
 Project stands out as a project in which educational structures are hybridized with public education centers and sports halls. The building is in the form of a building shaped around a large closed area. It has a flexible spatial setup positioned around a main space where the “open space” of the educational structure actively participates in the project. This middle space enriches the interior setting of the building with a visual dynamism by connecting with different points from each floor, creating collective working and intersection areas. The interior acts like an outdoor space, creating a highly dynamic space setup with exhibition space, concert area, conference area, and collective work cocoons. In addition, considering the climatic data, sustainable criteria were the focus of the project. The building is designed to generate its own energy by using passive climatic data with its architecture. While using the homogeneous light coming from the north direction as the middle area lighting, both electrical energy is obtained with the solar panels facing the south direction and natural ventilation is provided with section detail. At the same time, the architectural structure of the school creates a hybridized building setup that is open to public use outside of educational hours. It can become an attractive sharing for the public with its interior, amphitheater setup, library uses, concert and exhibition areas. Within the scope of this project, there is a high school education structure with 32 classrooms, a kindergarten for working mothers with 4 classrooms, 2 independent workshop areas for public education, 8 shared workshop areas and indoor sports and gymnasiums.
Project stands out as a project in which educational structures are hybridized with public education centers and sports halls. The building is in the form of a building shaped around a large closed area. It has a flexible spatial setup positioned around a main space where the “open space” of the educational structure actively participates in the project. This middle space enriches the interior setting of the building with a visual dynamism by connecting with different points from each floor, creating collective working and intersection areas. The interior acts like an outdoor space, creating a highly dynamic space setup with exhibition space, concert area, conference area, and collective work cocoons. In addition, considering the climatic data, sustainable criteria were the focus of the project. The building is designed to generate its own energy by using passive climatic data with its architecture. While using the homogeneous light coming from the north direction as the middle area lighting, both electrical energy is obtained with the solar panels facing the south direction and natural ventilation is provided with section detail. At the same time, the architectural structure of the school creates a hybridized building setup that is open to public use outside of educational hours. It can become an attractive sharing for the public with its interior, amphitheater setup, library uses, concert and exhibition areas. Within the scope of this project, there is a high school education structure with 32 classrooms, a kindergarten for working mothers with 4 classrooms, 2 independent workshop areas for public education, 8 shared workshop areas and indoor sports and gymnasiums.
Project Tag
–Project Name: Ankara Gelişim High School
–Location: Ankara
–Project Office: DİLEKCİ Architecture / DDA
–Design Team: Durmuş Dilekci, Gözde Bekmezci, Kaan Mert Erturgut, Bahadır Asimov
–Project Date: 2020
– Area (m²): 7.337 m²
–Total Construction Area (m²): 10.000 m²
