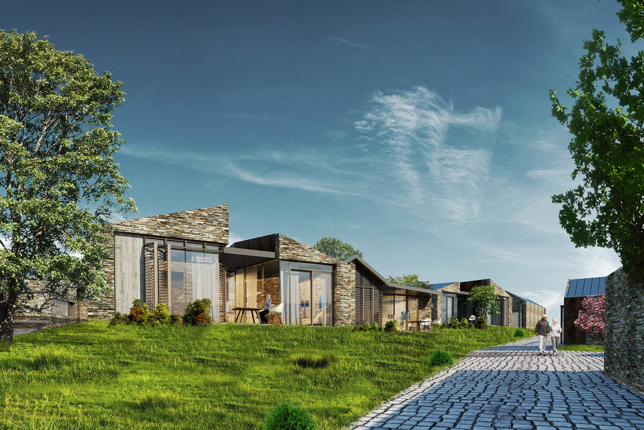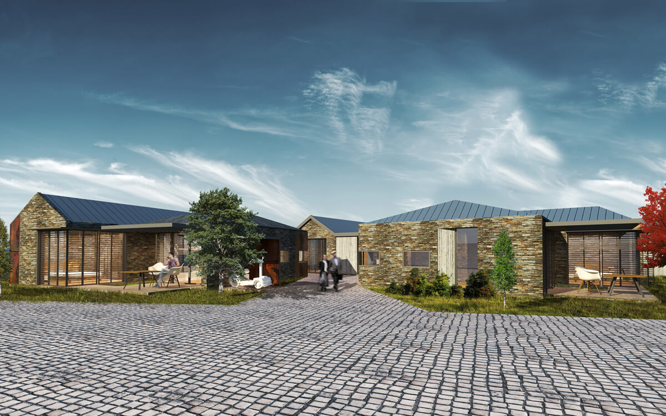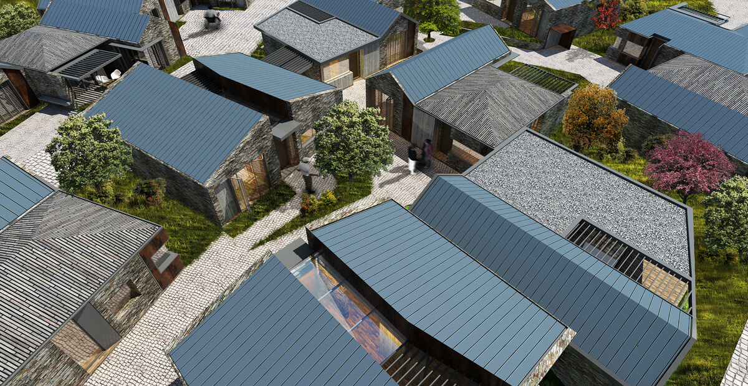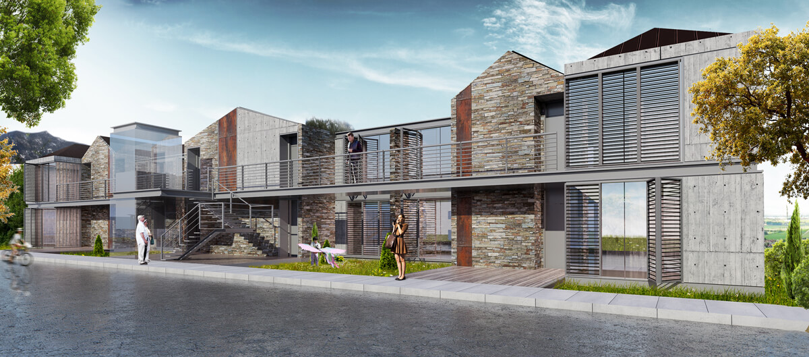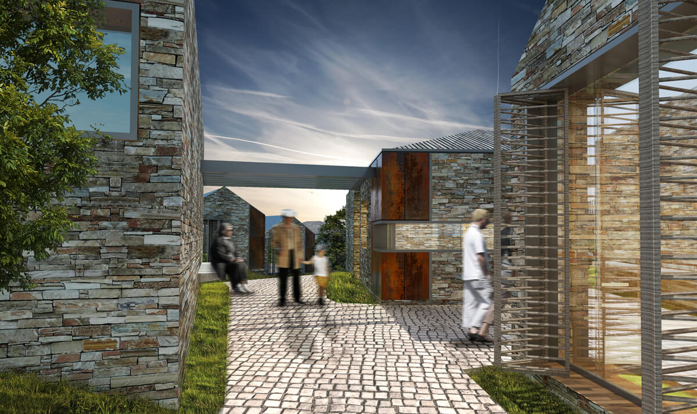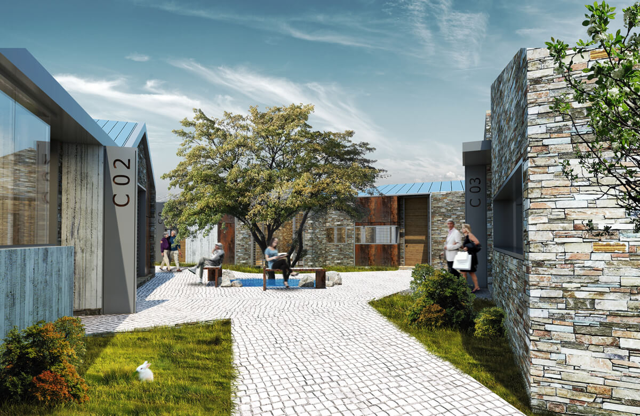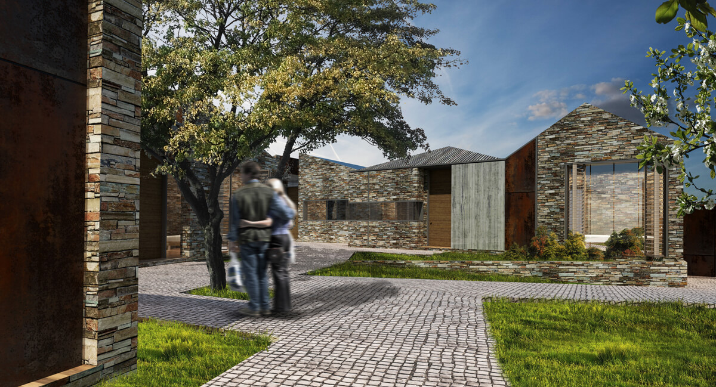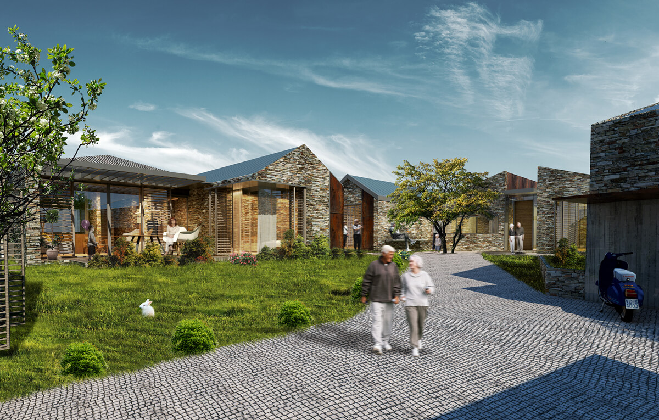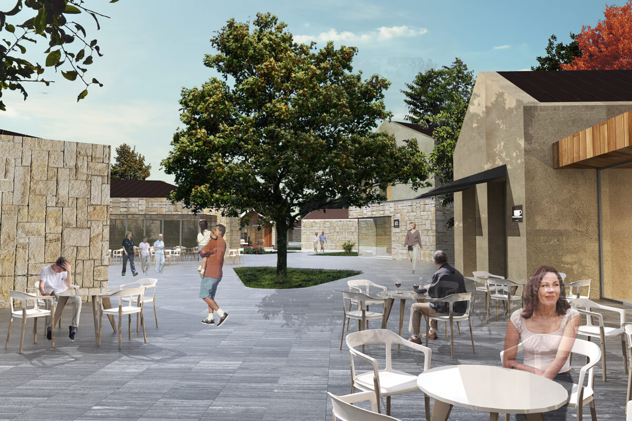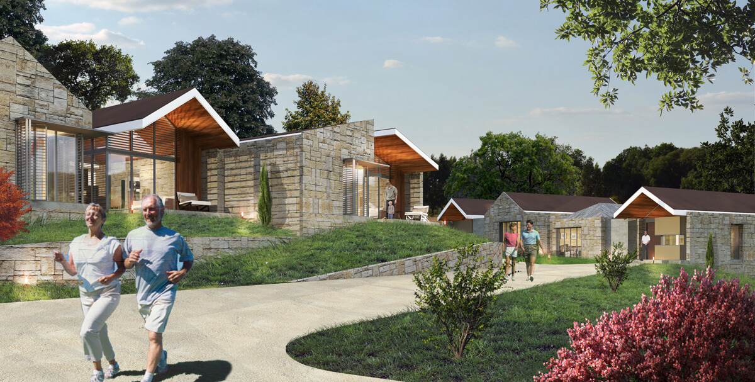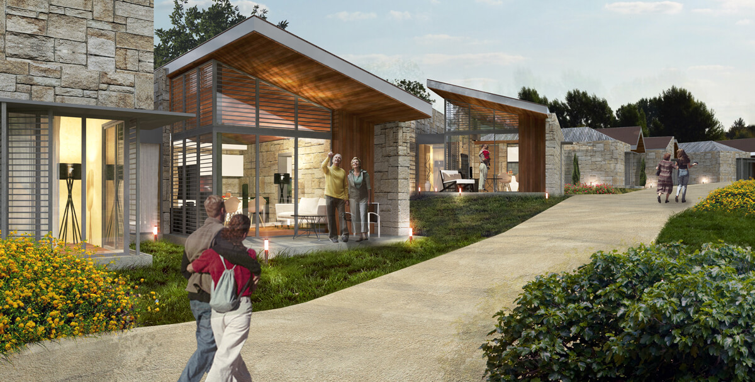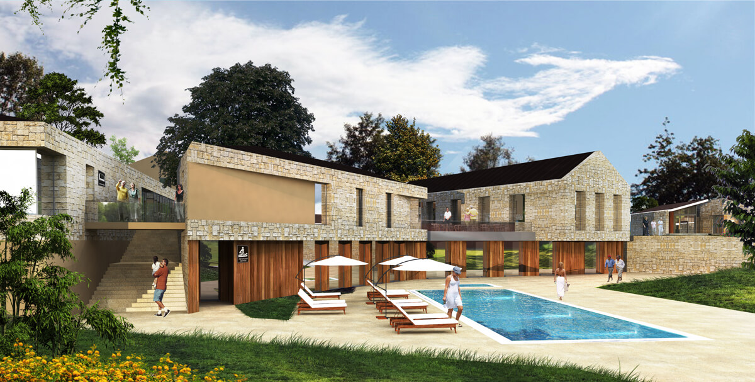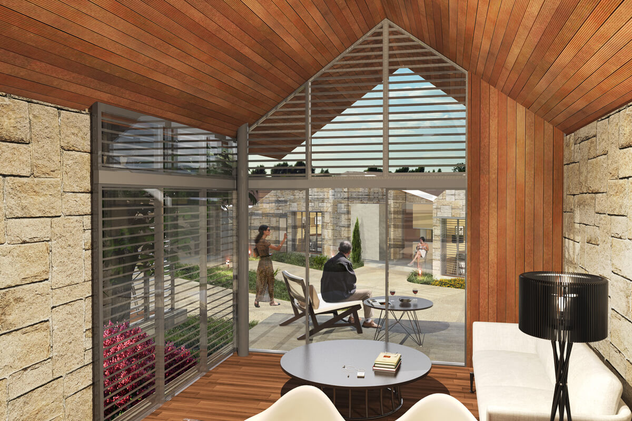3.BAHAR YAŞAM PROJESİ
As people age, they seek the need to socialize even more. The scattered interests begin to get clearer. Unfortunately elders today became lonely, passive and disconnected due to the traditional family structures. The graduates of the Ankara Fen High School, whom are from different professions and ages, were gathered to alter this structure into a more productive and sharing environment.
This settlement was created to be different from the common concepts of a “summer house” or a “secondary house” because the“village” is planned to have residents to accommodate throughout the year. Therefore the village has to maintain its relationship with the surroundings rather than being merely isolated. ÜçüncüBahar Village will be a one of a kind prototype. This productive and sharing project has brought a whole new approach to the importance given to the environment, energy planning, use of resources and the interactions with the nature. It is highly expected that this project will be a pioneer for the similar settlement units in the future.
The project contains ninety two private houses, twenty four two-floor heighted buildings, art and culinary workshops, classrooms, cafes, restaurants, playgrounds, library, spa and therapy centres, guesthouses and fully equipped nursing rooms. The residential units meet the requirements of the individual needs of the residents and four or five of these units are surrounding a village square created for socializing. This first small village square is articulated to a larger socializing area with the joining of other squares. The village will have vehicle charging stations and transportation of the village will be made with electric scooters and golf cars.
The architectural language of the design was developed around a minimal, economic and an ecological approach. Whilst determining the mechanical, electrical and the landscape decisions; passive climate, soil production and sustainability of the green areas were taken into account.
Location: Seferihisar, İzmir
Date: 2014- ongoing

