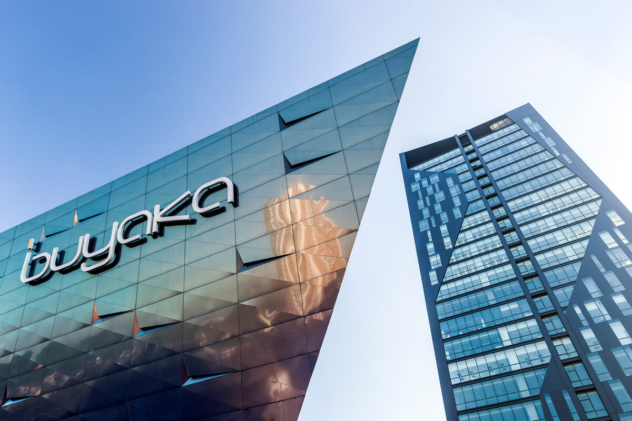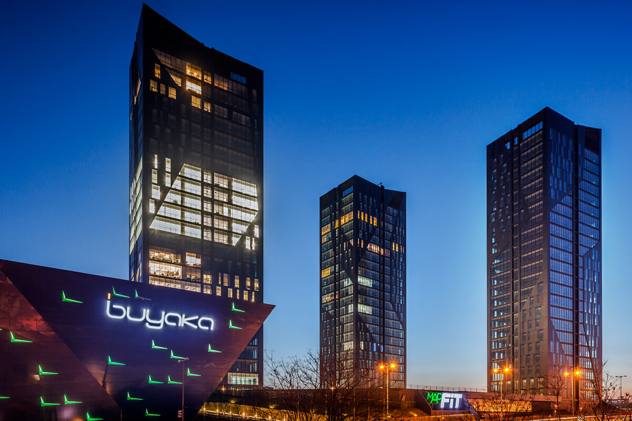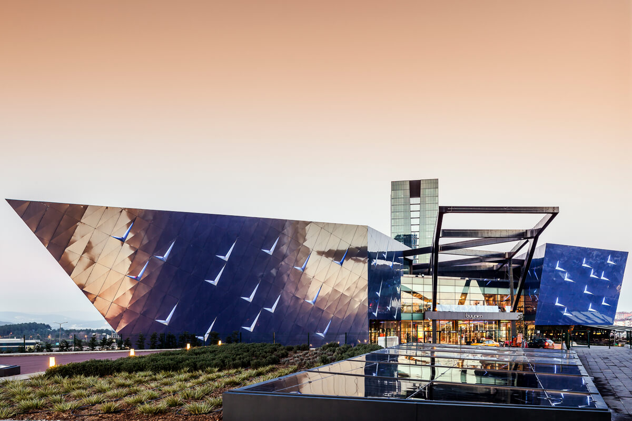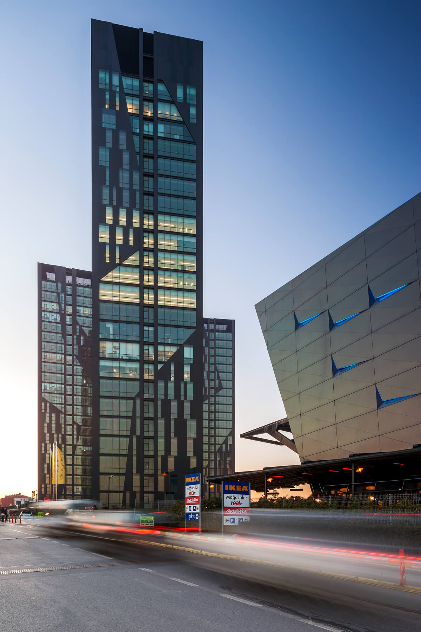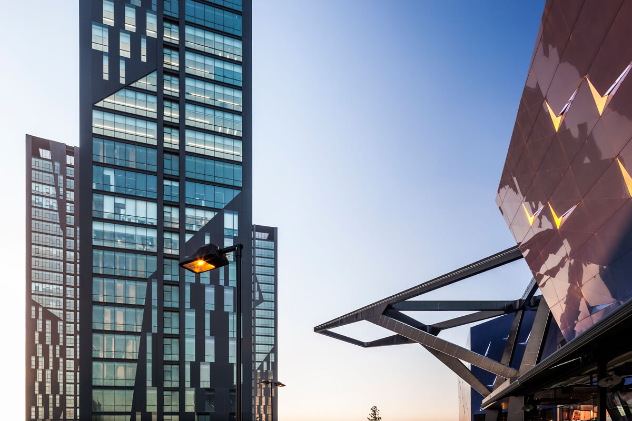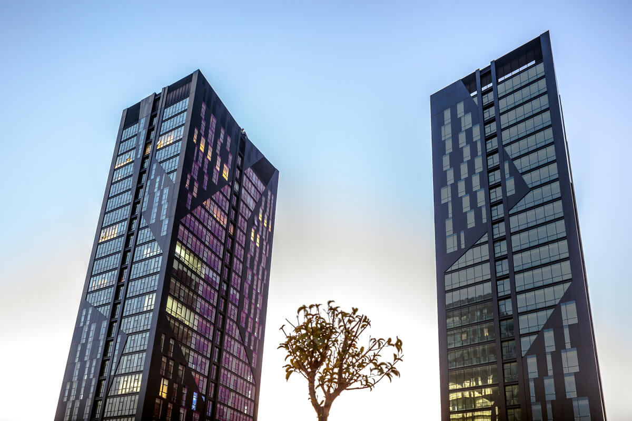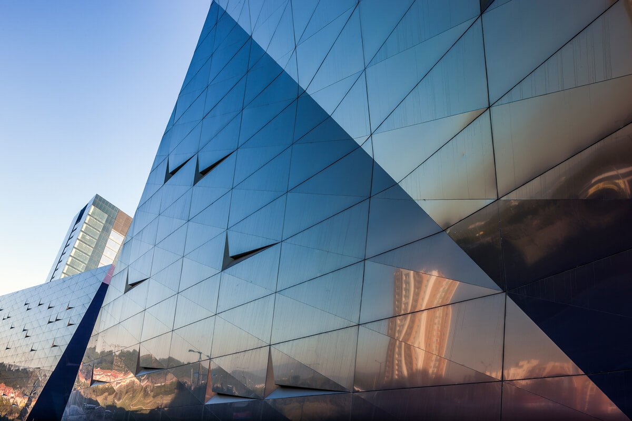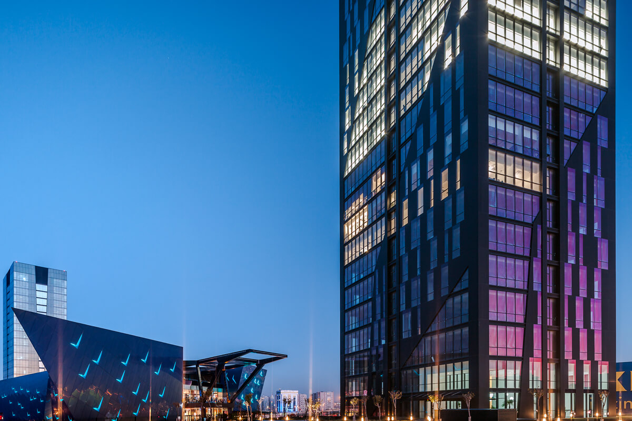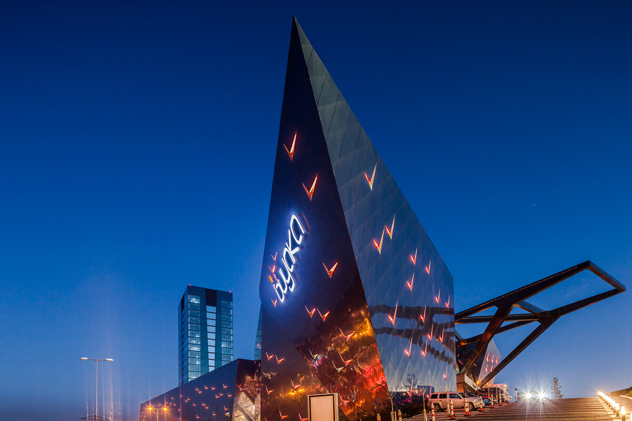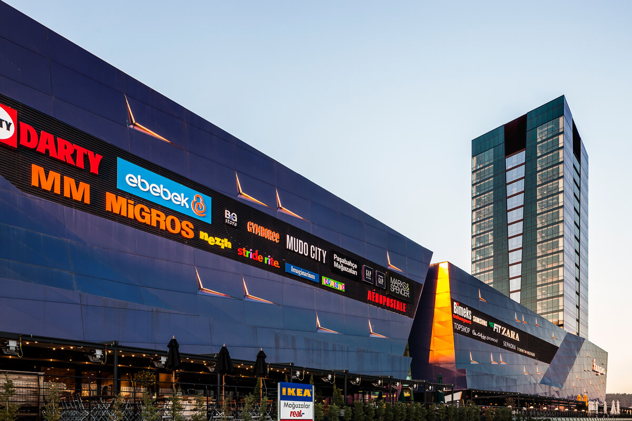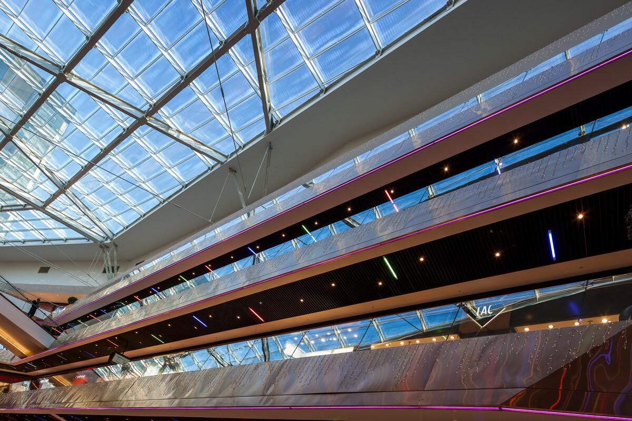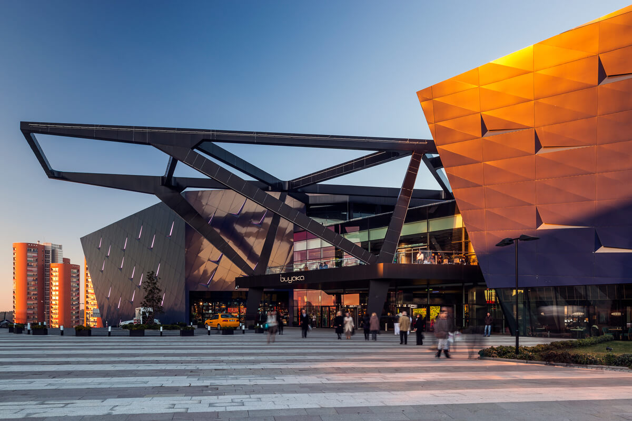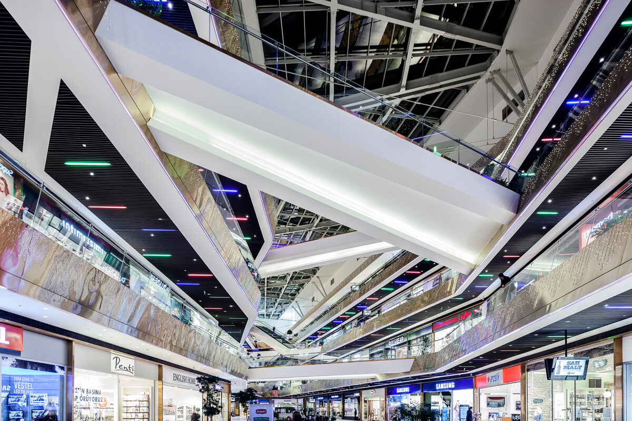WAF2012 FINALIST
“BUYAKA IS LOCATED IN THE ASIAN PART OF ISTANBUL, UMRANIYE DISTRICT. THIS DISTRICT IS ONE OF THE SUBCENTERS OF TRADE AND RESIDENTIAL ZONES. BUYAKA WAS DESIGNED WITHOUT USING A THEMEATIC OVERLAY.”
The design approach portrays an honest intent
to do with its program as a mixed use building. It attempt to reflect a sense of integrity with its formal language, emphasising that good design doesnít need thematic overlays. In architecture, meaning and content has been transposed. We are living in an era where the authentic has lost its importance and has been overruled by the superficial and fake realities have become the norm. Fake, theatrical fascades are applied to buildings without a relationship with function and program. Materials mimmic other materials with the excuse of cost effectiveness, creating a potpuri of postmodern clutter. What does the building say? Who is the user? Is an open question.
This potpuri of formal clutter
has overtaken the fundamental role of architecture and architecture has become more of a pictorial race of artisans where origin and authentic notions have disentegrated. Trying to design purposeless projects for developers without identified users have become a big challenge for architects. Amongst this conversation Buyaka stands at a place speaking of architecture for the sake of architecture. It takes its references from itself and creates a formal dialogue uniquie to itself.
Concepts and Thoughts / Fragmentation: Our main approach was to attempt to break the maga function boxes that are commanly seen in cities today into a more friendly and inviting formal language.
The Project consists of several horizontal and vertical prisms in dialog with each other and their environment.
ìshedding of skinî
The transformation of function is reflected formally in a gradual change of material. One material sheds another to bacome and say something else.The play between dark dull surfaces and light shiny surfaces creates debth in the appearance of the building. The general black posture emphasises the contours of the building against the blue-gray ?stanbul sky Speed: As the building is situated by a motorway junction, the perception of the building is cinematic. One mostly perceives the building by moving around it by car. This cinematic experience corriographed by play and juxtoposition of form and material.
Continuity:
The Structural dynamic is seamlessly reflected inside-out and outside- in, creating sculptural, glacier like forms that speak with the fast moving surroundings. Force projection: Buyaka is a power center acting as a hub, taking impulses and also feeding the near environment without alienating itself. Serving as a piece of the whole without getting lost in the popular identity crises of today. Functions: Buyaka involves a shopping mall, three office buildings and a residential building. The shopping center connects 21-story office building with other two 23-story office buildings and a 23-story residential building with a unique atmosfer with its several prism. There are two kind of main materials for facades. Composite panels were used for different types for the shopping center and glass curtain walls were used for different types for the office and residential buildings.
Photographers: Murat Germen, Alican Aktürk, Gürkan Akay, Faruk Kurtuluş
Location: Umraniye, Istanbul
Construction area: 248.000 m²
Project year: 2007
Completion year: 2012
Awards: WAF 2012, “Completed Buildings: Shopping Centres”, finalist


