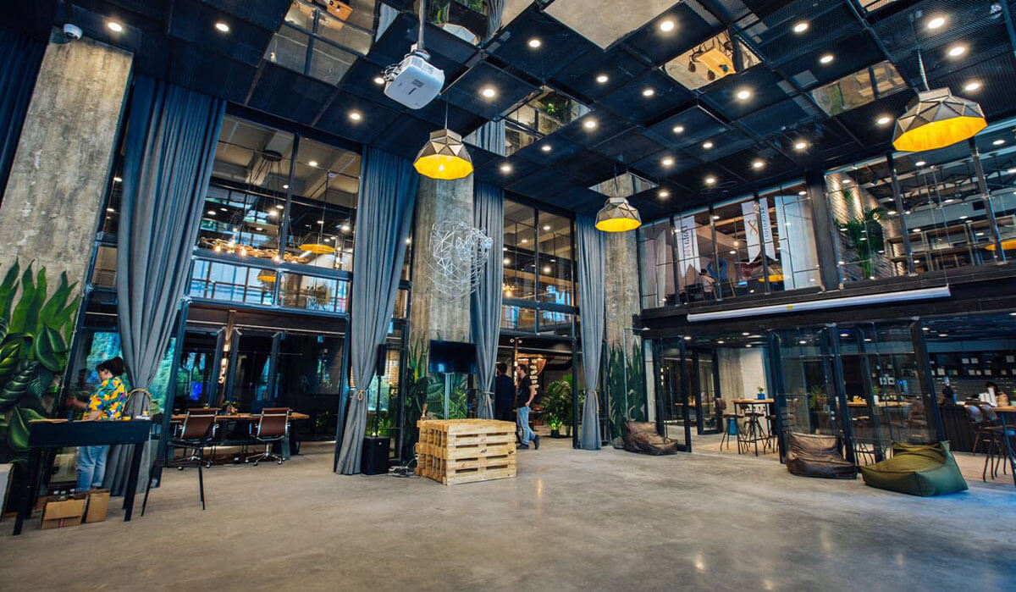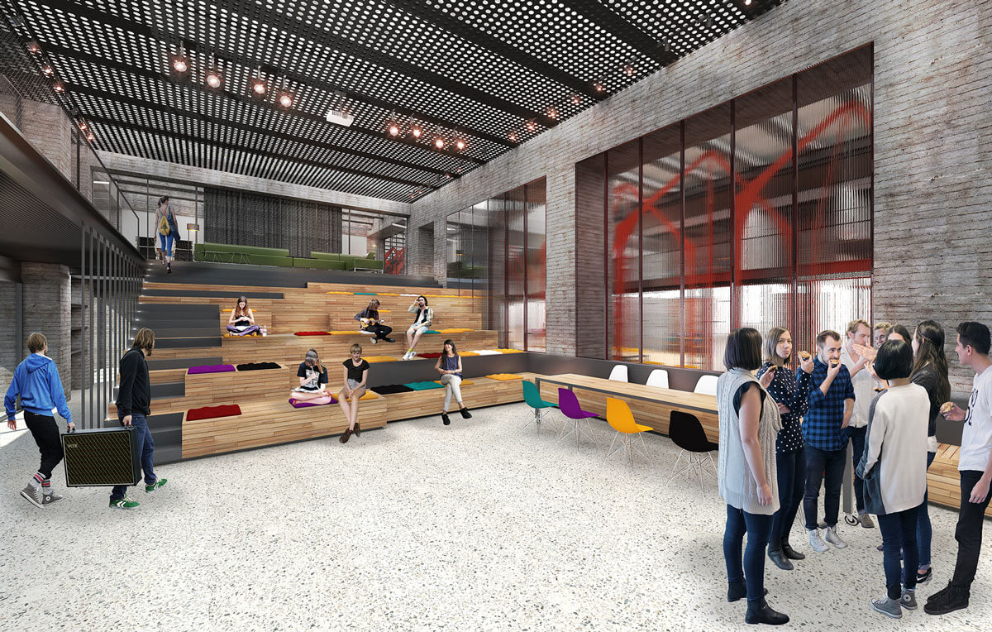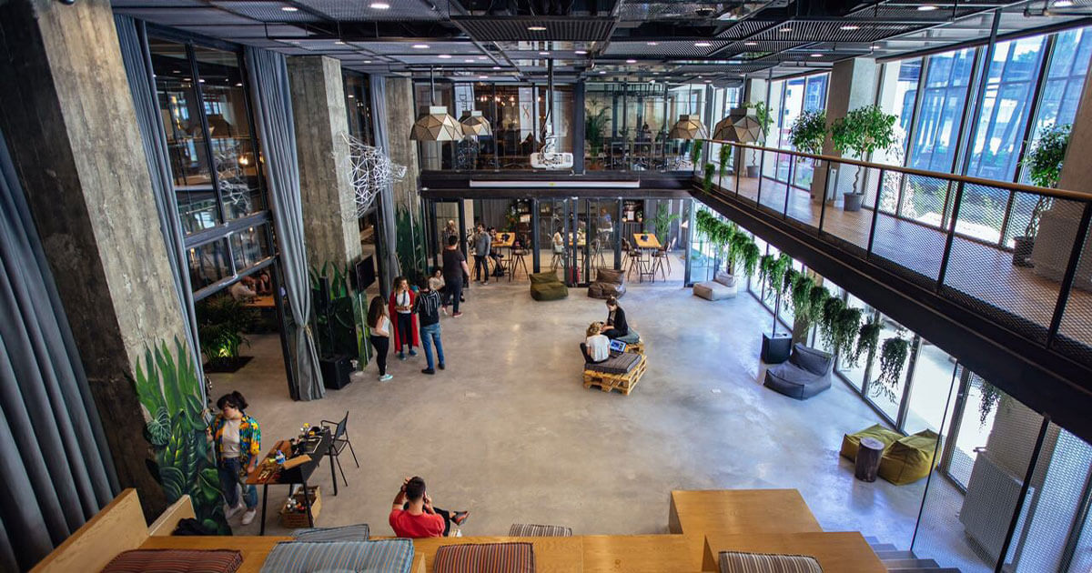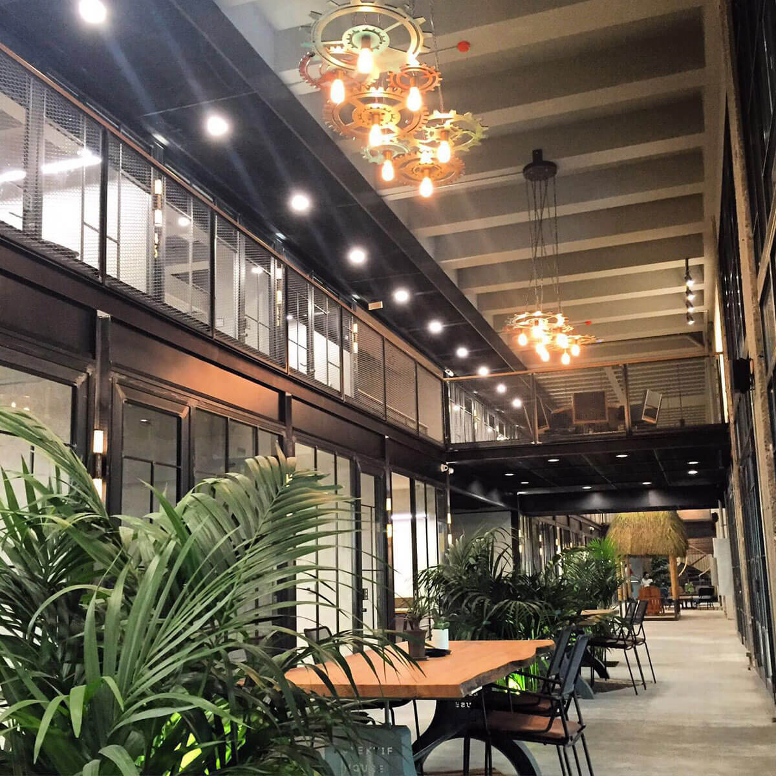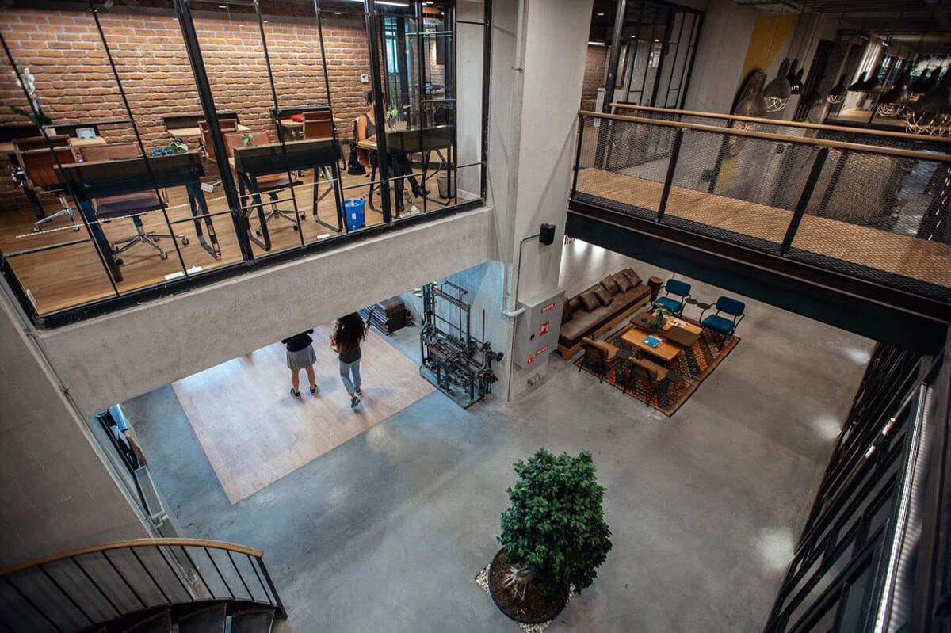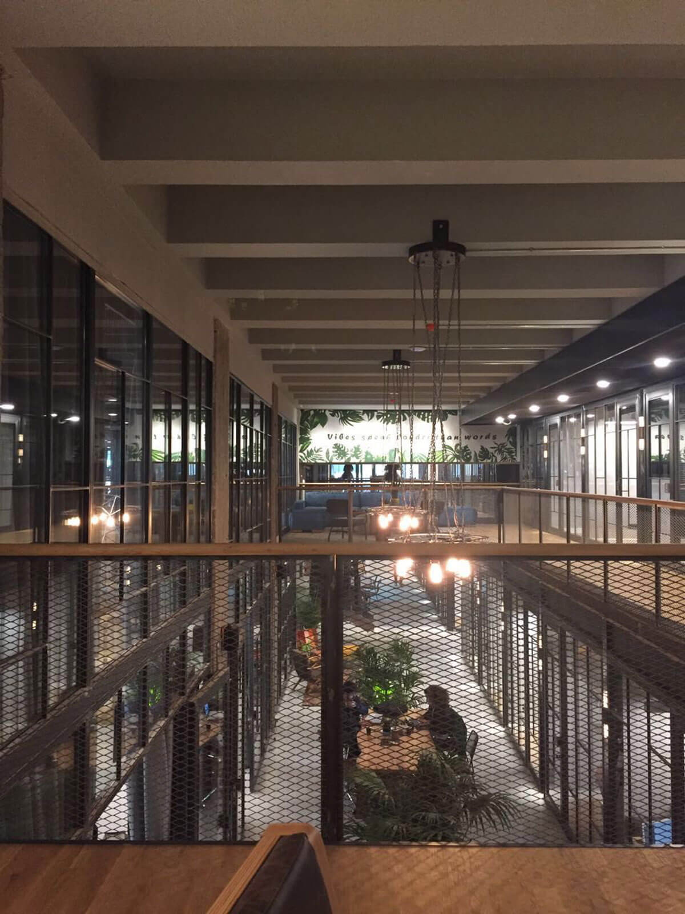KOLEKTIF HOUSE LEVENT
COLLECTIVE HOUSE LEVENT AS A TRANSFORMATION PROJECT
New generation office planning has changed the traditional space organization structures for today. Working areas and socializing areas bring a new richness that needs to be created as if it is fun and not disconnected from daily life. These new space designs in the common areas such as cafes, meditation, small meeting spaces and retreats bring a higher separation and structuring in which the spiritual needs are added in addition to the functional decomposition of modernism. In an old industrial structure, we have brought together periodic materials in the light of these new demands. We tried to keep an old workshop-office environment in the 1950s as it was in this place. The spaces created in the interior, and the middle area, can be connected visually from any point. This means that energy is circulated for the space. It tells us about a continuous movement. In the middle, the multi-purpose hall is the focus of socialization for the space and allows different daily activities. The Collective House project was the result of a collective work in project design. The interior design and transformation projects that we prepared were terminated with the small touches of investors, artists and interior designers. Kolektif House Levent project is lived space a space design with a language’ that is reactive to stereotyped space design…
Location: Levent, Istanbul
Date: 2015-2016

