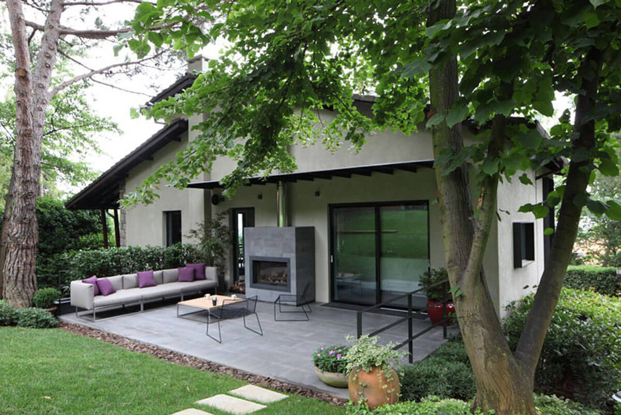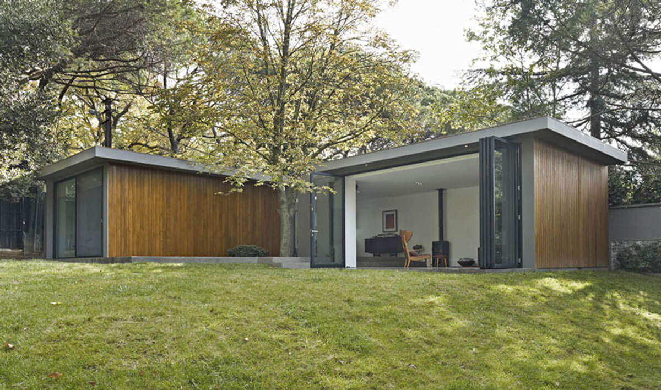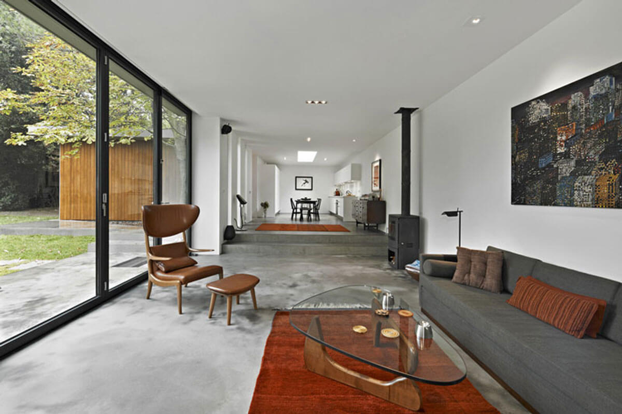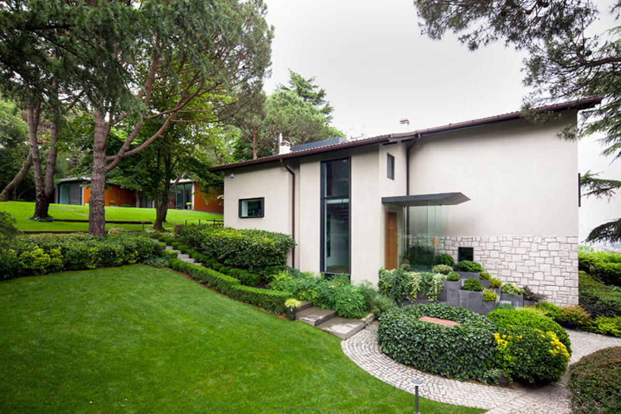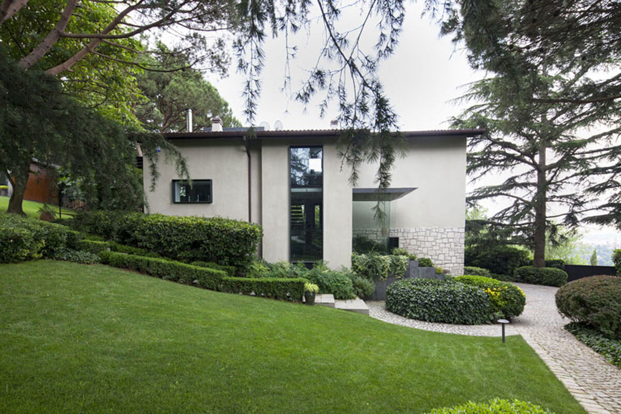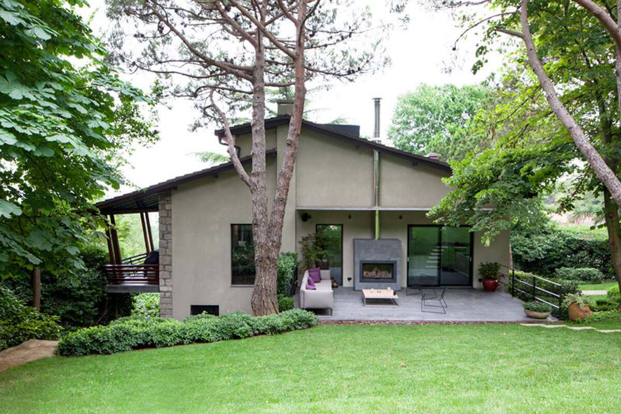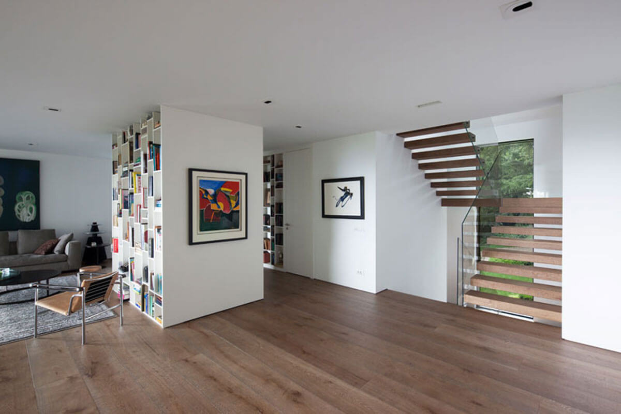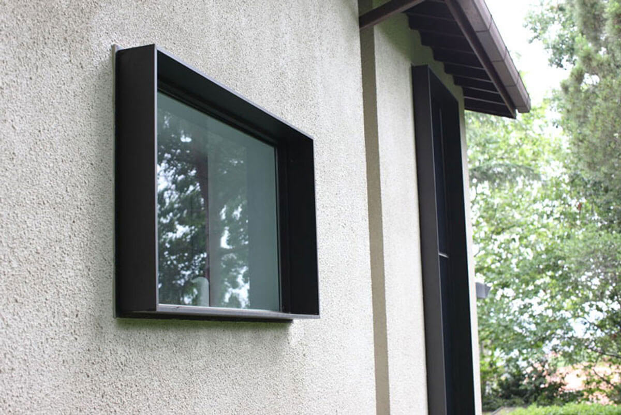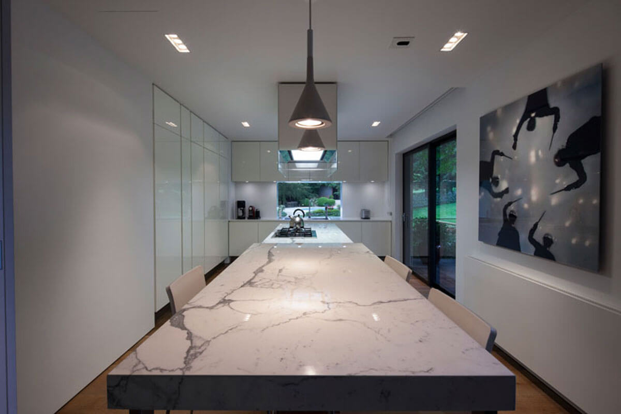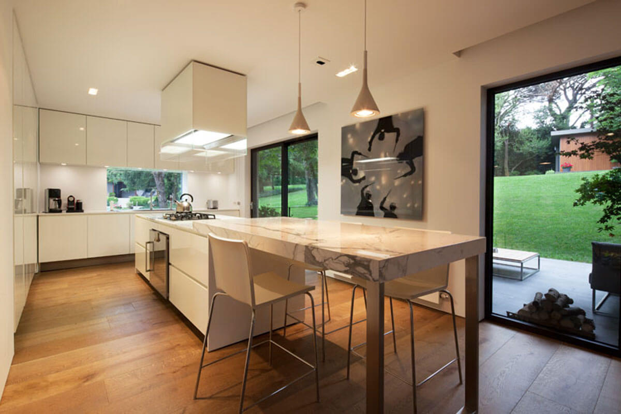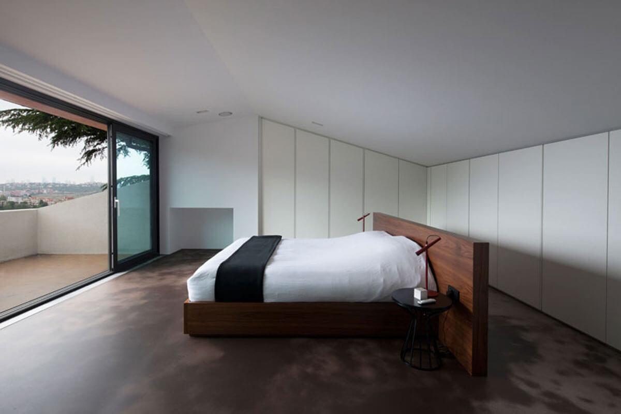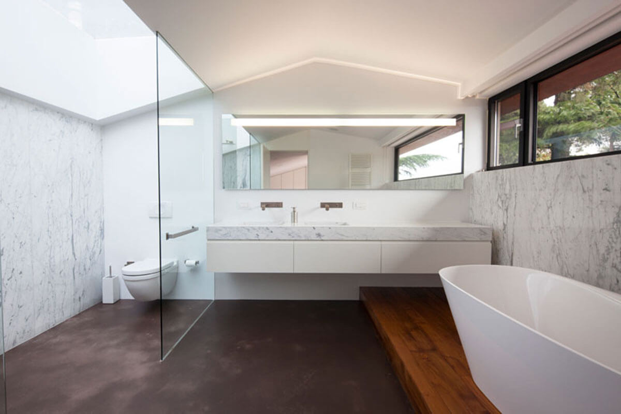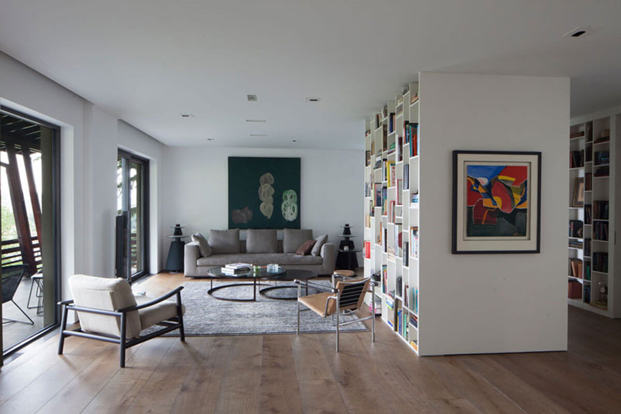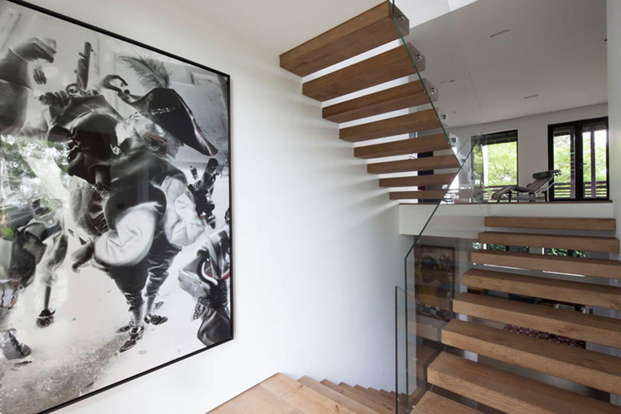The project is readjustment of two different houses in a large garden in Istanbul. The main house
was built in fifties so while re-designing the house by considering the needs and demands of
present day, we avoided to interfere the characteristics of that era. Additional building which is
used as “guest house” was constructed with steel structure. While designing the building with
simplicity, interior-exterior
permeability was an important design issue. Interior space setup and relation between with
landscape and project, used for highlight the simplicity of the building.
Location: Yeniköy, İstanbul
Date: 2012
Photographer: Emre Başak
