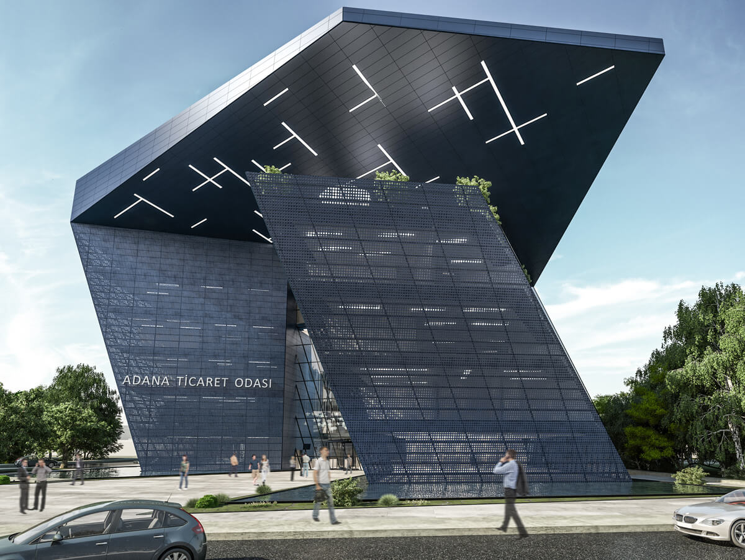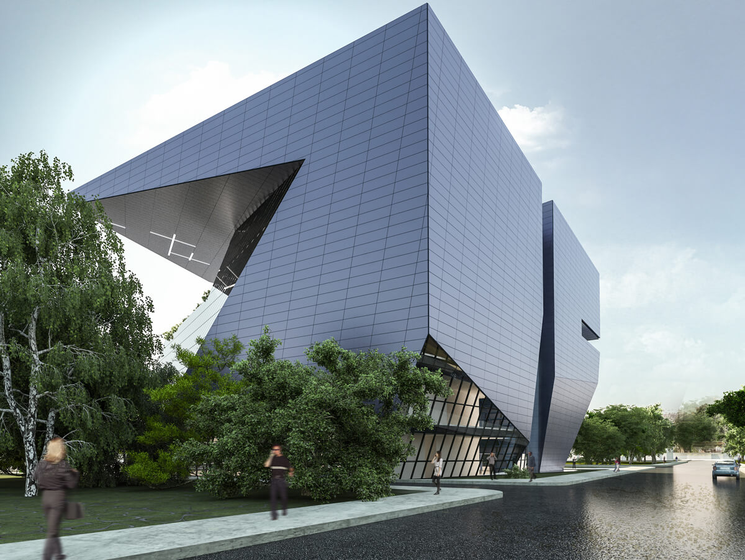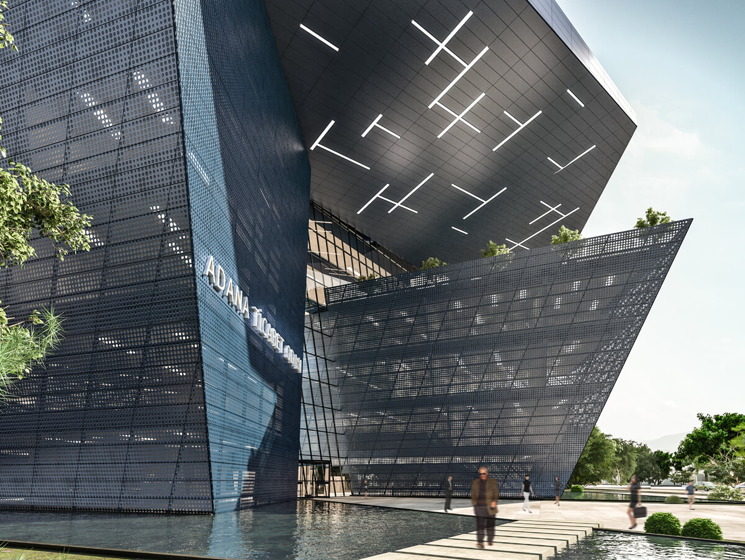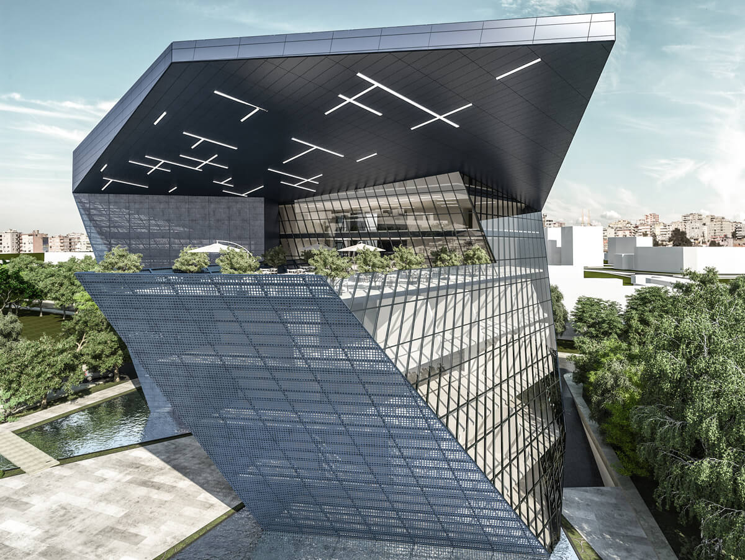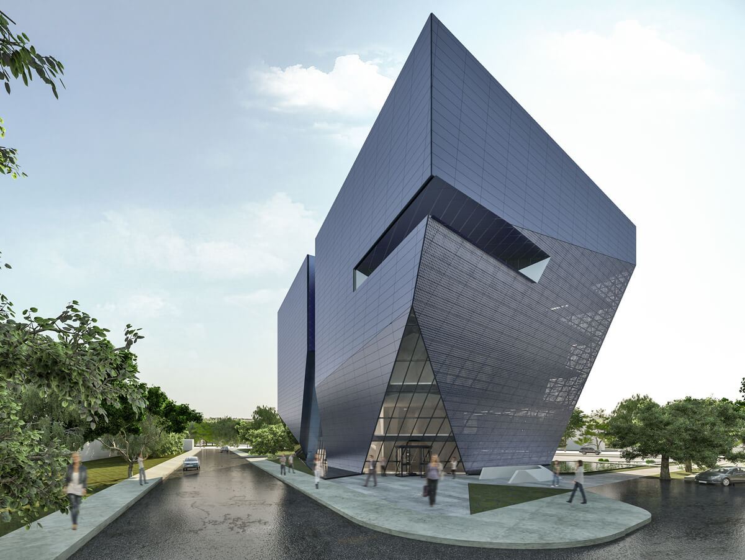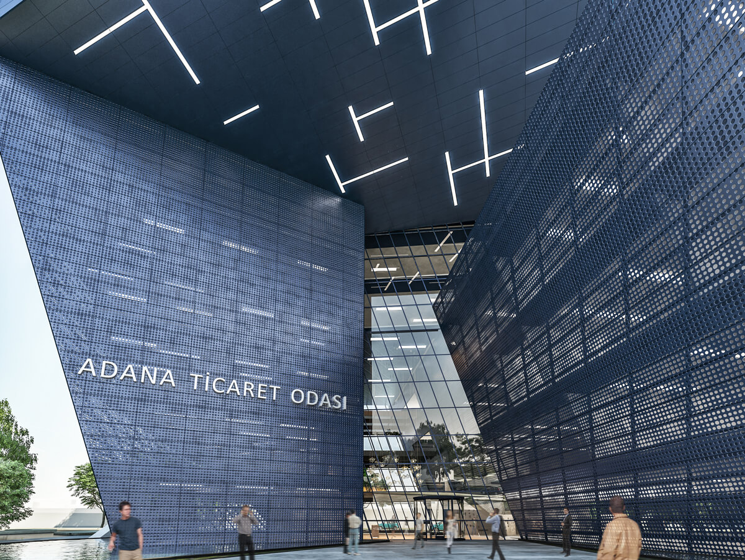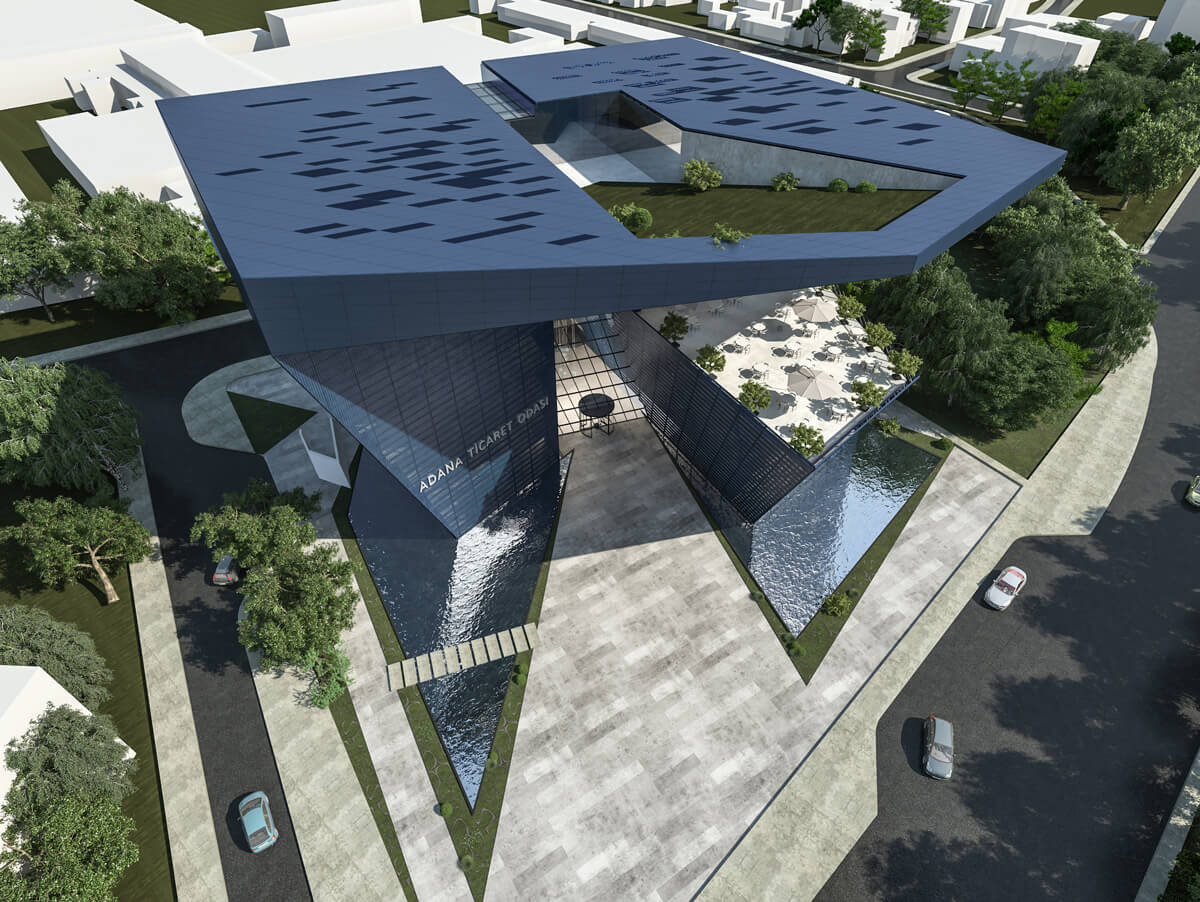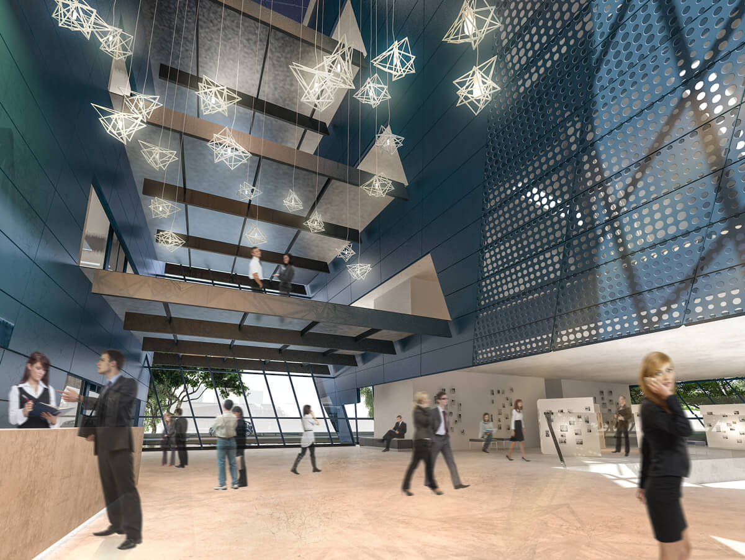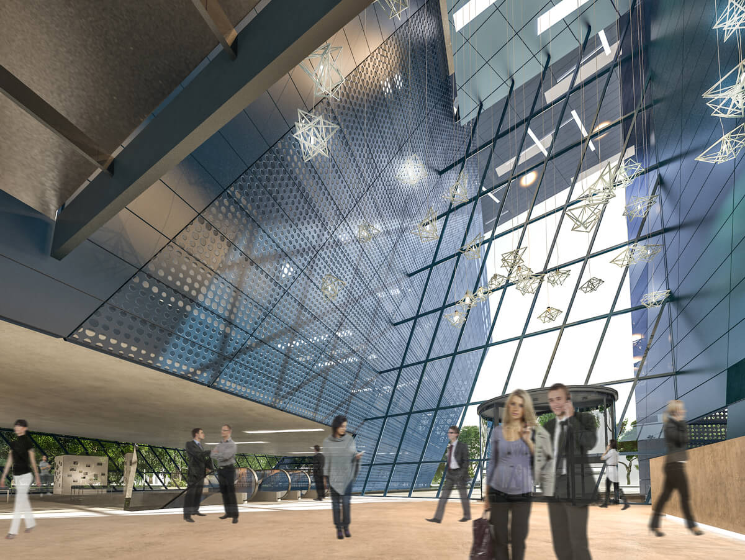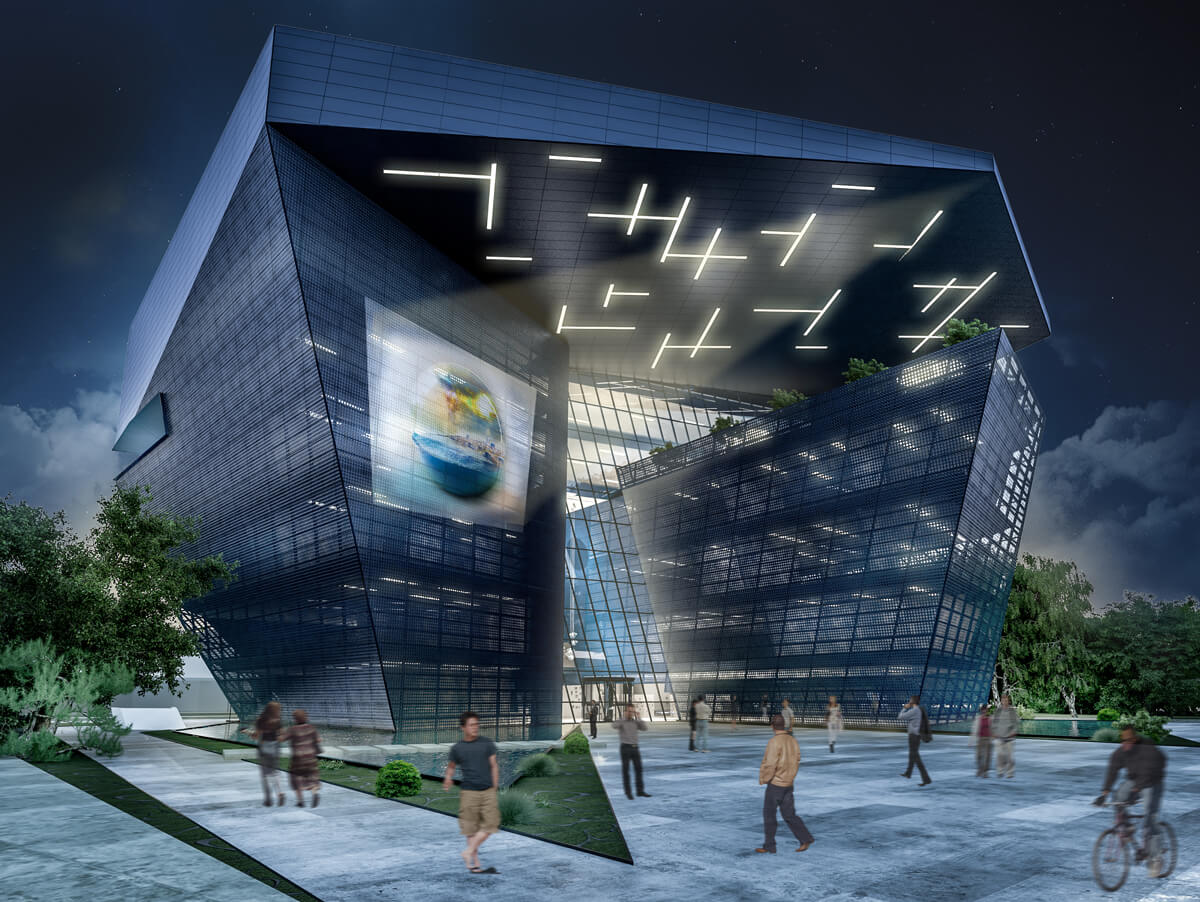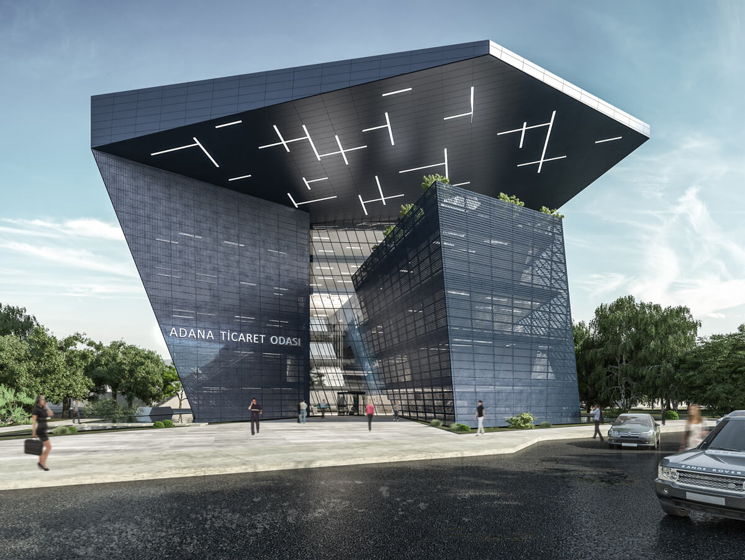The projects is located one of the main approach axis to Mersin – Adana. The district is a transforming area.
The Chamber of Commerce’s building plot has a determinant position in focus. The building has a strong statement both as architectural and as structural. The architectural language that creates different perspective from every angle, shrinks especially in the ground floor plane in order to establish stronger bonds with the city. The canopy protects the building as well as forms the last floor and as the perception defeats the canopy image.
Generally the building has a dynamic and strong perception. The main factor shapes the form is climate criteria of the area. A controlled opening is provided on the northern direction. Wind effects coming from this direction are kept in mind.
In the south direction wide canopy has an important role in sun protection of the façade overlooking the main road.
While the building becomes transparent south east part and beneath the canopy; in the south west direction its hidden by a metal cloth system.
In the west direction its mostly hidden by metal cloth system as well. However, in the east direction it has a more transparent façade.
Building central area is designed to circulate the wind coming from south between the floors and exhale.
In the ground floor plane 2 entrances have been proposed; a welcomer VIP – Protocol entrance on the main road and south façade side and another entrance for membership procedures on the north-west side. Membership procedures have been placed on the west part of the ground and 4 floors.
Controlled access to the other floors of the building have been provided for staff. On the ground floor there is the main entrance lobby and exhibition area.
An atrium between ground and first basement floor creates access to the conference hall, foyer, educational area and meeting rooms.
Location: Yeniköy, İstanbul
Date: 2013
Photographer: Emre Başak
